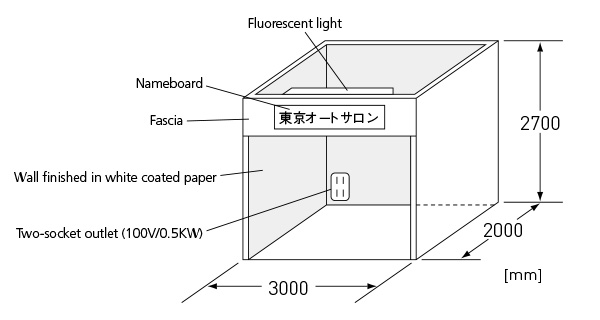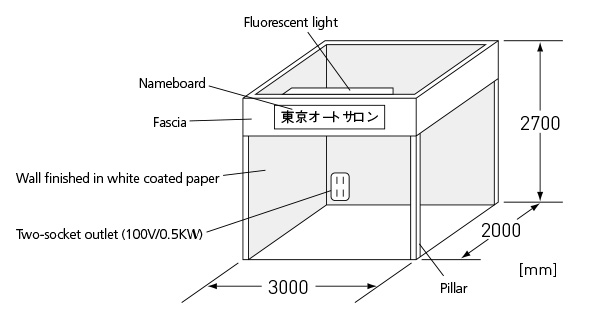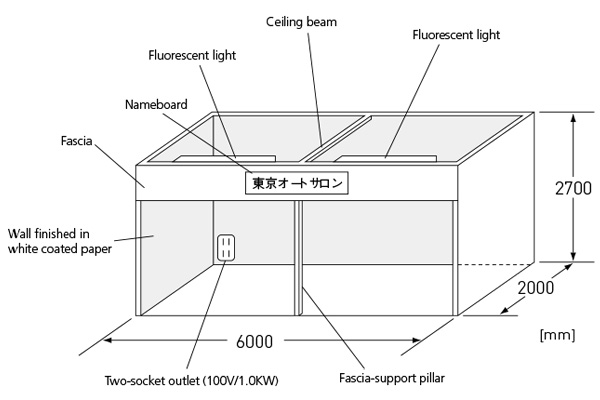Application Guidelines [full details of each Space type]
A SPACE (Sales Stand)
Limited to 50 units
Maximum of 5 units per Exhibitor
SHELLL SCHEME
SPACE A IS EXCLUSIVE FOR THE SALE OF CAR-RELATED PRODUCTS, MERCHANDISE AND ACCESSORIES.
(No combination sale of Space A with any other Space types accepted.)
* No demonstrations whatsoever are allowed in Space A including autograph sessions, photo sessions, questionnaire surveys or lottery events.
TASA deserves the right to halt such violating acts immediately upon detection.
* All your products, fixing or decor shall be kept within your own stand. Any decor on the fascia (including flags and banners) must not exceed a height of 2.7 metres.
* Vehicles are not allowed to go on display in Space A.
Stand Size3m width × 2m depth
Height Limit2.7m
[Standard Layout]
ONE UNIT
▪ROW STAND

▪CORNER STAND

* In corner stands, the gangway-facing side will be a fascia in place of a side wall (open on 2-side).
ONE UNIT consists of:
| Back and side walls | finished in white coated paper |
| Fascia | 300mm in height |
| 1 × Nameboard | Kaku Gothic in black by default |
| 1 × LED light | 21W |
| 1 × Two-socket outlet | 100V/0.5KW |
| * Primary installation of a 0.5KW cable and electricity charges during the course of the show also included in this package. | |
TWO LINKING UNITS

* A fascia-support pillar and a ceiling beam will be installed in between units.
* For one to three units, one outlet will be provided.
* For four to five units, two outlets will be provided.
No divider wall between units is installed in any linking units. Though, for structural reasons, base panel(s) and pillar(s) will be installed in between units.
TWO LINKING UNITS consists of:
| Back and side walls | finished in white coated paper |
| Fascia | 300mm in height |
| 1 × Nameboard | Kaku Gothic in black by default |
| 2 × LED light | 21W |
| 1 × Two-socket outlet | 100V/1.0KW |
| * Primary installation of a 1.0KW cable and electricity charges during the course of the show also included in this package. | |
NOTES & CONDITIONS
1)
The default font used on the TASA-provided nameboard is Kaku Gothic. You may make arrangements for your own nameboard in particular font, colour and/or logo at your own expense. To do so, you are required to appoint your own
contractor and register it with us by completing the form attached to the Exhibitor's Guidelines.
default font sample: 
2)
No part of the TASA-provided fixtures, including the back wall, can be removed. If you, however, have need to customize your stand, you may remove the fascia (with a few exceptions for structural reasons). To do so, you are required to appoint your own contractor and register it with us by completing the form attached to the Exhibitor's Guidelines. Please note that the removal of the fascia results in the removal of the nameboard and LED light as well. If you need your own electric work by appointing your own contractor, TASA will provide you with the primary installation of a cable only but no outlet.
3)
Floors are finished in bare concrete. No carpet is included in this package. It should be ordered separately at extra charge. To do so, you are required to appoint your own contractor and register it with us by completing the form attached to the Exhibitor's Guidelines.
4) Whenever you use nails, screws or whatever is necessary to fasten/join in, take care not to project them into the gangways or any neighbouring stands.
5) No heavy objects can be hung from the fascia.
• Space assignments will be made by TASA.
PRICES
Member: 250,000 yen (+20,000 yen tax) per unit
Associate: 300,000 yen (+24,000 yen tax) per unit